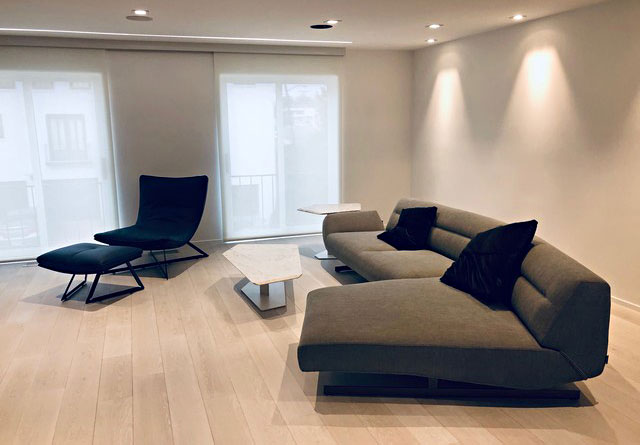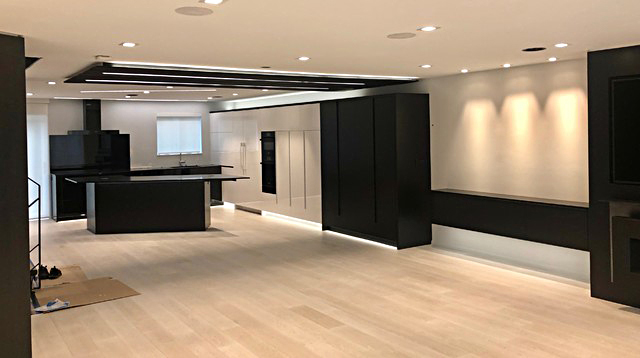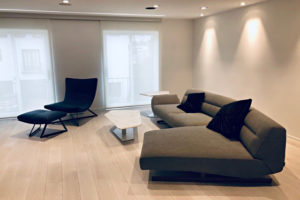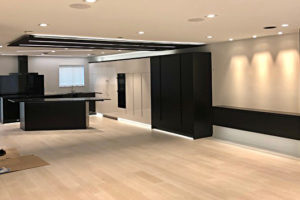About the Project
Wide planks of hardwood flooring helped complete the look of this space. The airy and wide-open space feels even larger with the light floors that were installed.


About the Client
Using light, color, texture and materials, KUBE Architecture emphasizes the various components of the space being worked on. The KUBE studio challenges the norms of daily life and attempts to reinterpret ways of living and working in these man-made environments.
Creativity
To maximize the open feeling of the space, WEST | WOOD manufactured and installed a 7″ wide plank wood floor stained with Rustic Snowdrop. Light shining through the windows, as well as recessed lighting installed throughout, bounce off the European Oak floors that are an elegant shade of white with cool hints of light grey hues.



